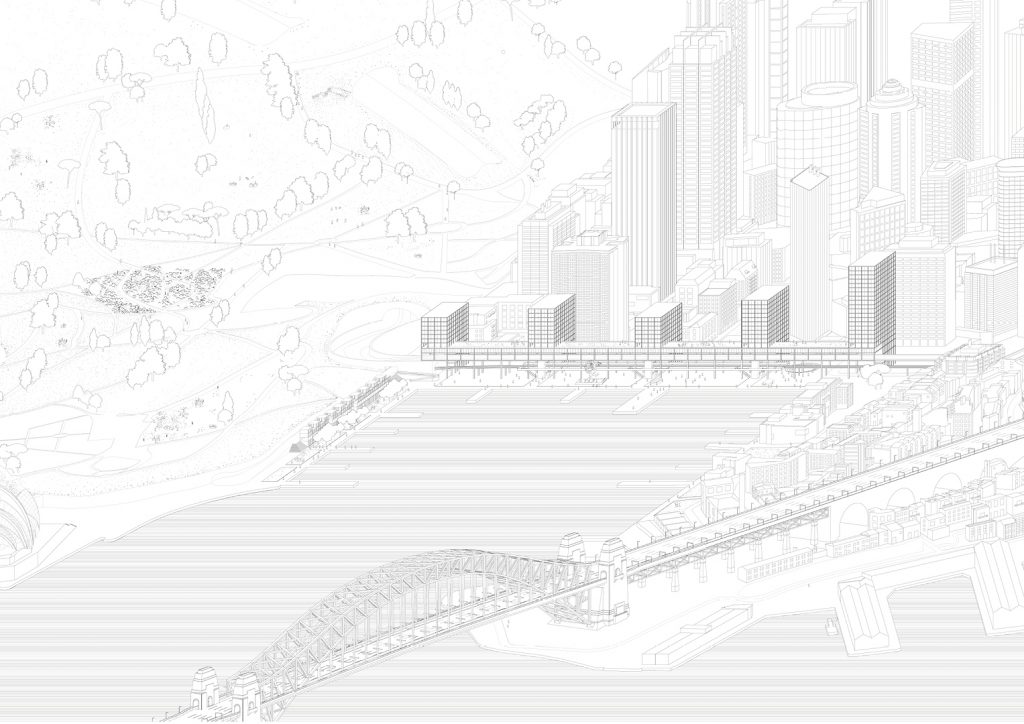The Public Quay
Rob Meyerson
Reworking the Quay as a public framework for housing, parks, piers and offices
The design proposal begins by taking the existing elements of Circular Quay and reworking them. These elements, namely tall buildings, infrastructure, parks and piers, form the basis of the project.
The initial move focused on the piers as the organizational tool for the ferry transportation network. Currently, circular quay operates as an in-out space, that is, the piers are located on the southern edge and form a line into which ferries offload and load passengers. The project challenges this, instead suggesting a reworking of the piers to form a type of piazza on the water, taking reference from Siena and the way the piazza is formed on all sides to create a framework for the space.
The other key element of the redesign of Circular Quay is the buildings located on th eastern edge of the site, commonly referred to as the “Toaster”. These buildings are over-scaled and destroy any connection between the Domain park and harbour foreshore. We argue for a replacement of the Toaster with a more appropriately scaled building type.
The final element of the proposal is the elevated rail and road. The Cahill Expressway was constructed as a crucial link between the harbour bridge and Sydney’s suburbs, while the rail station provides arguably one of the most beautiful backdrops for any station. The project believes the Cahill should remain, as a crucial piece of infrastructure, but also an element of the city that can be designed with, by inserting new buildings above and program within it.
