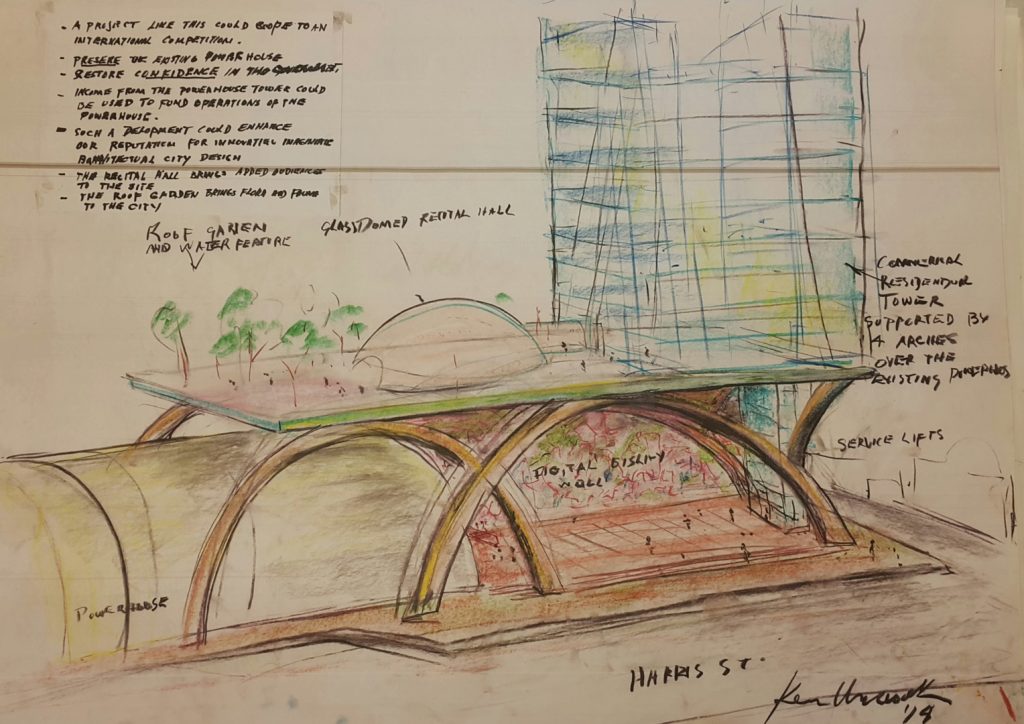The Powerhouse Reimagined
Ken Unsworth
A concept design for twin towers and public space to complement the Powerhouse Museum.
The project proposes twin towers with one residential (mixed tenants and owners) and the other commercial (which could provide ongoing funding for the Powerhouse Museum, a similar model to a major museum in New York).
The podium would rise up and is supported by a series of arches that straddle the Powerhouse Museum allowing its functions and operations to continue.
The podium level would provide an outdoor recreational space and allows for a circular domed recital hall with seating for 300 to 500 people along with and a treed roof garden with a boutique wine bar.
At ground level assembly area a massive 24hr digital display wall would show the collection and current events within the Powerhouse Museum and across Sydney.
The idea is transformational in that it will revitalise the area and bring Sydneysiders into the area as residents, audiences, workers and customers.
Also, it is designed to preserve heritage in our city (the design could be adapted for another heritage buildings) allowing the old and the new to exist side by side.
The final design should be determined by international competition or commission.
