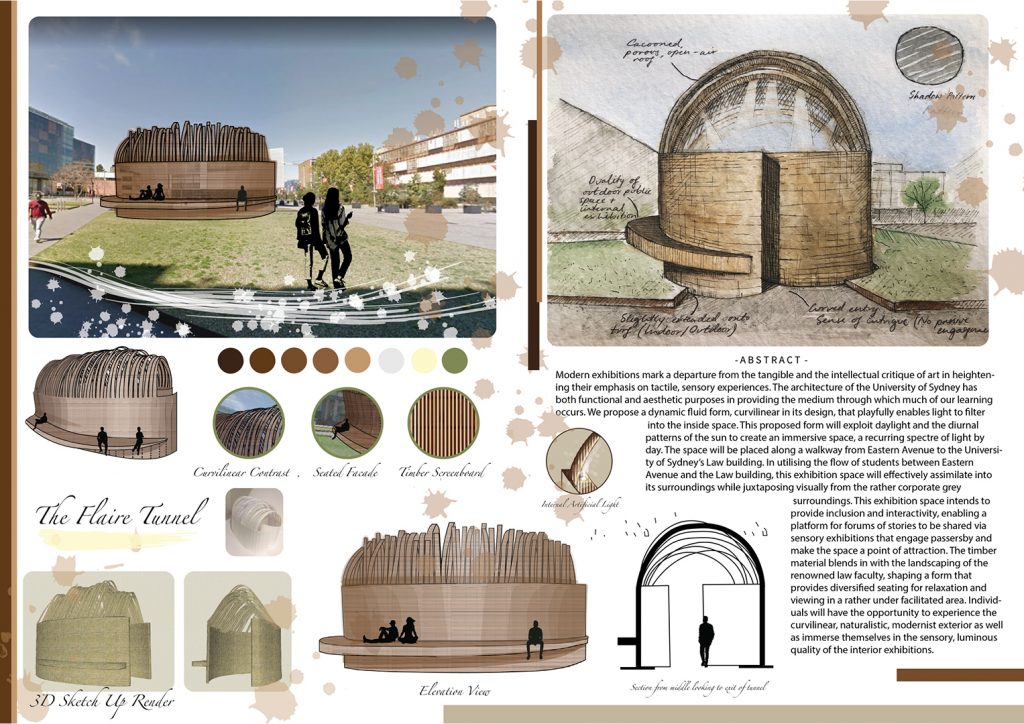The Flaire Tunnel
George Cox, Bella Harris & Chris Biju
Activated Light Exhibition
Modern exhibitions mark a departure from the tangible and the intellectual critique of art in heightening their emphasis on tactile, sensory experiences. The architecture of the University of Sydney has both functional and aesthetic purposes in providing the medium through which much of our learning occurs.
We propose a dynamic fluid form, curvilinear in its design, that playfully enables light to filter into the inside space. This proposed form will exploit daylight and the diurnal patterns of the sun to create an immersive space, a recurring spectre of light by day. The space will be placed along a walkway from Eastern Avenue to the University of Sydney’s Law building. In utilising the flow of students between Eastern Avenue and the Law building, this exhibition space will effectively assimilate into its surroundings while juxtaposing visually from the rather corporate grey surroundings.
This exhibition space intends to provide inclusion and interactivity, enabling a platform for forums of stories to be shared via sensory exhibitions that engage passersby and make the space a point of attraction. The timber material blends in with the landscaping of the renowned law faculty, shaping a form that provides diversified seating for relaxation and viewing in a rather under the facilitated area. Individuals will have the opportunity to experience the curvilinear, naturalistic, modernist exterior as well as immerse themselves in the sensory, luminous quality of the interior exhibitions.
