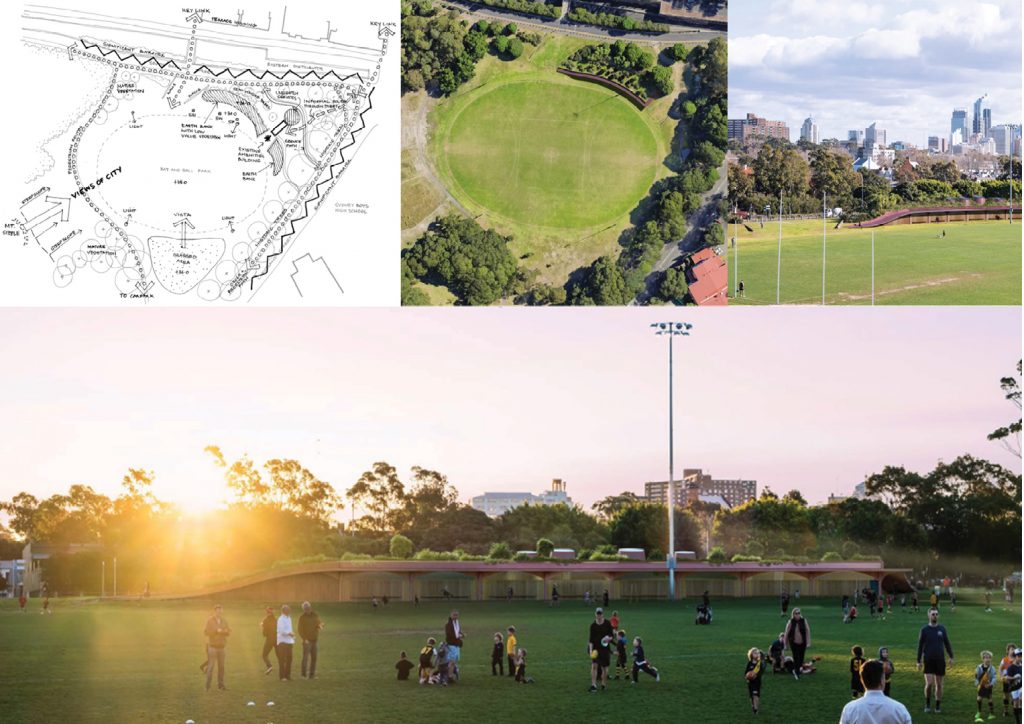Bat & Ball Facilities
Lise Maddocks, Hannah Tribe, Nicolas Santarini, Sharon Veale and Sacha Coles
Bringing a sense of play like Gaudi’s Parc Guell into a green roof facility.
Once a highly underused park, in 2006 Centennial Parklands installed AFL goal posts at Bat & Ball field, encouraging Sydneysiders to use the park. Yet its potential to become great public space, in a traffic-congested and densely populated part of the inner city, continues to be untapped. This idea proposes the infrastructure facilities that Sydneysiders expect when participating in recreation in a public space, like shelter, seating, change rooms, disabled access.
Sitting beside the Eastern Distributor, the greatest opportunity to provide the requisite amenity with as little impact as possible is on the park’s western edge. This creates a ‘barrier’ to noise and impacts, protecting users from this traffic, and provides a more significant ‘entry’ for key pedestrian routes.
The design delivers great open space by creating its roof to extend planted areas as healthy green infrastructure. Taking cues from place, the roof shape is softly curved, like the rolling hill opposite, it’s vibrant red edge in tune with the adjacent terracotta roofs. The existing earth bank is utilised to ‘bury’ the building making it more visually unobtrusive. This is particularly important when the building is viewed from the key vista points of Mt Steele and across from the east.
Bat & Ball will be transformed from a park that is currently not considered particularly suitable without facilities for team sports. With the recreational infrastructure needed, and through clever landscape design, Bat & Ball can become a great public space for community sports, to exercise and socialise, and to relax.
